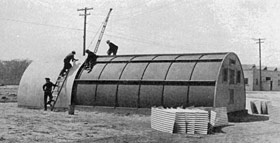Books may be purchased through the Anchorage Museum Shop or Princeton Architectural Press.
Brandenberger's team [the designers of the Quonset hut, working for Fuller Co.] used the Nissen hut as their starting point. The Navy had instructed them to comply with only two conditions: the new huts had to be arch shaped, for strength and deflection of shell fragments, and able to be quickly and simply assembled. While factory walls were rising to house the production of the new huts, the team worked around the clock on the development of the original version of the Quonset hut, later identified as the T-Rib Quonset. According to Fuller and McDonnell, the team analyzed Nissen's design and immediately abandoned all but its general shape. Fuller claimed, "The British had been on the right track but too many gadgets slowed erection; and with no insulation between inner and outer metal shells the Nissen huts were hot in the summer and cold in the winter."
Fuller's assessment was correct, but Fuller and McDonnell's claim of an almost complete redesign of the hut is slightly exaggerated; there were striking similarities in the structural system and materials used in both. Where Brandenberger's team truly advanced beyond the Nissen hut was in the design of the hut's interior. Both systems were built from the inside out-first laying the interior wall against the inner flange of the T-Rib arch and then working out to the corrugated metal exterior. The last version of Nissen's design utilized an interior wall surface of corrugated metal panels with ribs oriented horizontally. The panels were strapped tight to the arch flange by metal cables run radially over the top. Corrugated metal strips, nicknamed "the slide," were also used to join and seal one panel to the next. This assembly was deemed overly complicated by Brandenberger's team. Furthermore, the insulating qualities of Nissen's hut depended solely on the air space remaining between the inner and outer metal sheet. This may have been an acceptable solution for a war fought in the temperate climates of central Europe, but it would not adapt itself well to the arctic cold of Newfoundland or the desert heat of the Sahara. Brandenberger's team proposed a thin, lightweight pressed-wood lining of 3/16-inch Masonite held to the rib flange with a attachment clip, and then overlaid with a one-inch-thick layer of wading paper insulation. According to Fuller, the "new designs were worked out and experimental huts were made by hand, erected, tested, revised, and improved until, by the time the first section of the plant was ready, a light, easily crated and easily erected assembly had been perfected." The first known construction drawings for the T-Rib Quonset were submitted by Brandenberger's team on April 4, 1941.28 Although the official drawing title read "16' x 36' Hut," the contract correspondence accompanying the drawing described the enclosure as a "Nissen type hut for Temporary Aviation Facilities."

Factory workers test build a Quonset hut, West Davisville, RI, circa 1941.
From The George A. Fuller Company, War and Peace, 1940-1947, George A. Fuller Company, New York, 1947
On April 10, 1941, the Bureau of Yards and Docks, in the Partial Summary of Equipment, officially authorized an order of 2,488 "Nissen" huts for the Scotland and Northern Ireland bases.30 Not long after, Lieutenant Commander E. S. Huntington increased the order to 4,000 huts, then again to 8,000 huts. In order to keep pace with the growing requests for huts and the shorter turnaround time allowed to produce them, Fuller placed large quantities of building components on order while design refinements were still being tested and approved. One production detail of particular concern was the corrugated-metal siding of the hut exterior. The team wanted to orient the ribs of the corrugation parallel to the radius of the building as in the Nissen hut. This was a logical decision for shedding water, but a problematic one for production. At that time, techniques for bending sheet metal in one direction, as in the case of the corrugated sheet, was commonplace. To bend that same material, once again, at an angle perpendicular to the first, required a level of controlled deformation that proved difficult to execute. The problem was finally solved by a Fuller subcontractor, the Anderson Sheet Metal Company of Providence, who proposed a system in which the sheet metal was passed through large rollers multiple times. Although the solution was a success, the sound generated from the process resulted in one of the least desirable work environments on the production line. McDonnell recalled, "The noise it made! All kinds of tortured squealing! You'd go bananas if you didn't keep you ears plugged."
A final set of construction drawings was submitted by Brandenberger's team on May 15, 1941. All drawings were examined, approved by Captain Miller, and returned a week later with signatures affixed, ready to release for fabrication. These approvals seem to have been a formality considering that the production line was already up and running.
On June 11, 1941, the vessel Empire Gull docked at the Quonset Point pier. A total of 450,000 cubic yards of materials and supplies, of an estimated value of almost $1.2 million, was prepared for loading. Included were a number of crates containing the first run of huts to leave the assembly line. In less than one month's time, Fuller had created a fully operational, mass-production facility generating huts on a scale that represented an annual output of $22 million per year.